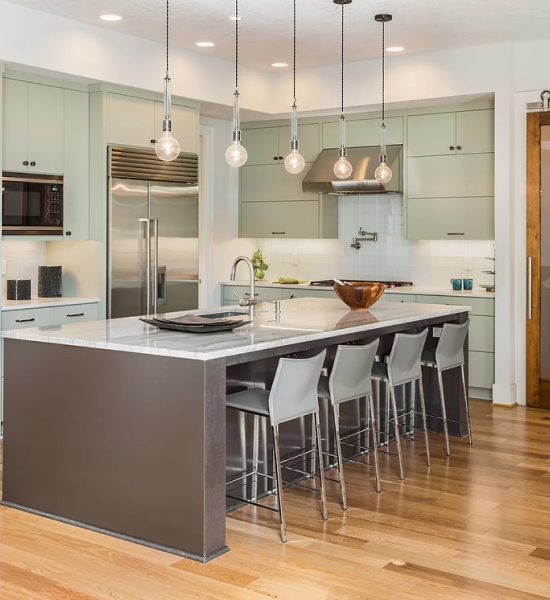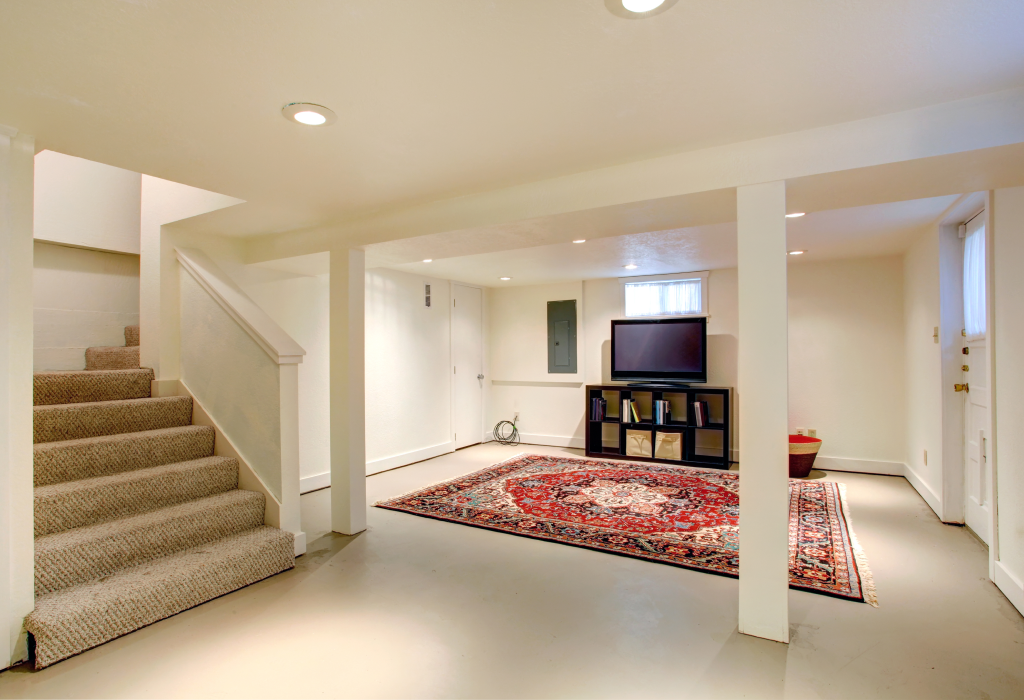We specialize in transforming your ideas into detailed floor plans and home designs
Our service is more than just drawing lines; it's about understanding your vision and bringing it to life with clarity and creativity. Whether it's crafting the perfect layout for a cozy bungalow or designing an expansive family residence, our team is dedicated to ensuring every detail of your dream home is captured. Contact us today for precise, comprehensive floor plans that pave the way for your dream space.

Create A Space That's Uniquely Yours
Our detailed floor plans offer a bird’s-eye view of your property, showcasing the layout of walls, windows, doors, and other key features. Drawn to scale, these plans ensure every inch of your space is utilized efficiently, enhancing the flow and functionality of your home. Whether for real estate marketing, home building, or interior design projects, our floor plans serve as the crucial first step in any successful design venture.
Detailed Representation: Our floor plans provide a comprehensive layout, showing the exact placement of walls, doors, windows, and other structural elements.
Scaled Accuracy: Precision is key; our plans are meticulously drawn to scale, ensuring realistic and workable designs.
Functional Planning: We focus on optimizing room relationships and space utilization, enhancing the overall flow and usability of your property.
Versatile Application: Ideal for a wide range of projects, including home design, real estate marketing, and architectural planning.
Foundation for Design: Start your project with confidence; our floor plans lay the groundwork for informed decisions and creative design solutions.
H Man Reno is a home renovation company in Bradford offering floor plan drafting services across Toronto, Brampton, Mississauga, Milton, North York, East York, Oakville, Richmond Hill, Aurora, Newmarket, Bradford, Markham, Vaughan, Pickering, Ajax, Oshawa, Scarborough, Whitby, and all over The Greater Toronto Area.


